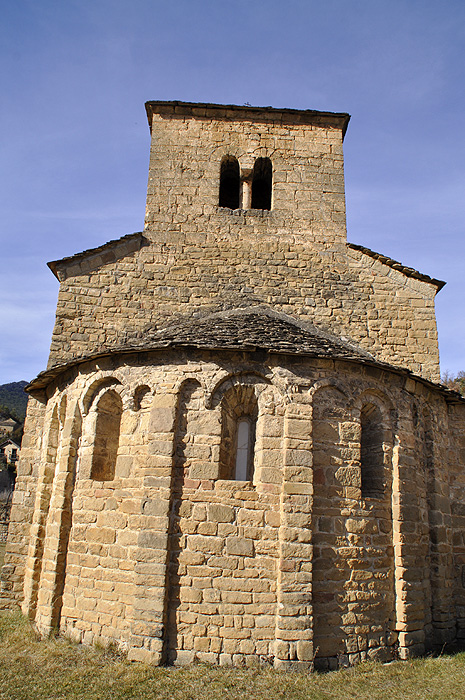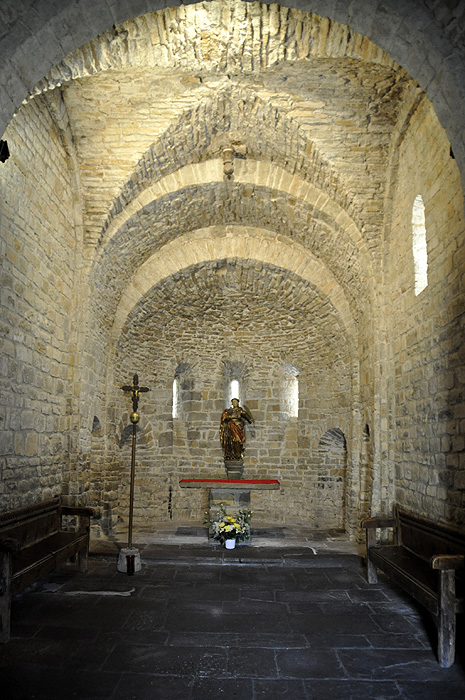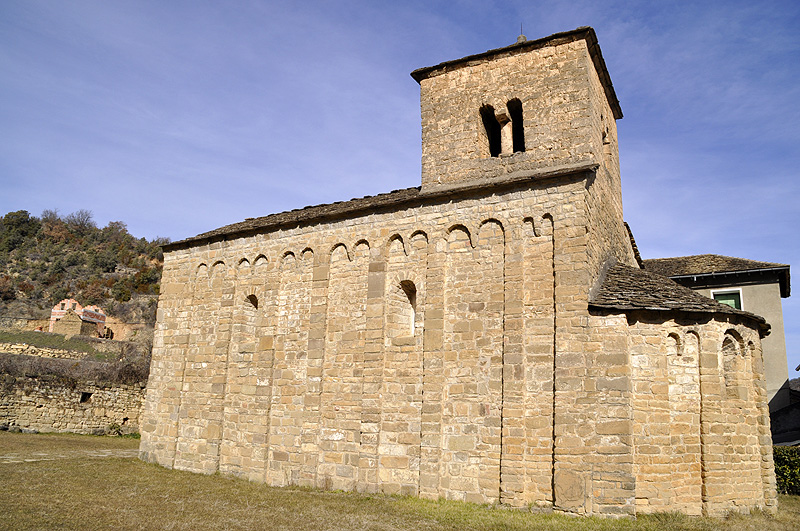Santa Cruz de la Serós. Church of St Caprasio. 11th century
The church of St Caprasio in Santa Cruz de la Serós was built in the last quarter of the 11th century following the precepts of the Lombard Romanesque. It is one of the most interesting examples in the Pyrenees.
Throughout its history it was subjected to a series of modifications which altered its original appearance. In the middle of the 20th century it was restored and all the extraneous elements were removed. These included two adjacent naves, an extra level in the tower, a porch and an attached rectory.
The ground plan of the temple is a slightly irregular rectangle with a semicircular apse joined to the nave by a diminishing arch. The fact that the walls are not parallel tends to give the semicircle a slightly horseshoe shape. The exterior of the temple reflects the modesty and austerity of the Lombard Romanesque. There are some basic decorational elements of the period, such as the small blind arches described with stones placed with the longest edge marking the curve.
The interior is even more austere. There are no decorational elements at all. The functional forms are clean of any plaster or paint that may in the past have covered their stone surfaces. The walls and pillasters of the nave support two rudimentary groin vaults. The apse, on the other hadn has a quarter sphere vault. A simple, square bell tower was built in the12th century and a small double-arched window supported by a central mullion opens on the front side. The tower has a quarter sphere vault.
Also consult...
¤ Monuments
¤ Nature
¤ Villages
¤ Sport
¤ Tourist Offices
¤ Museums and Interpretation Centres
Guided tours 360°
Ciudadela de Jaca
[Español] · [Inglés]
Monasterio de San Juan de la Peña
[Español] · [Inglés]
Fort du Portalet
[Español] · [Francés]
follow us in...




 Comarca de La Jacetania
Comarca de La Jacetania
C/ Ferrocarril s/n 22700
JACA (Huesca)
T. (+34) 974 356 980
F. (+34) 974 355 241
:: Oficina de Turismo de JACA: 974 360 098
:: Oficina de Turismo de CANFRANC:
974 373 141
Site Map









