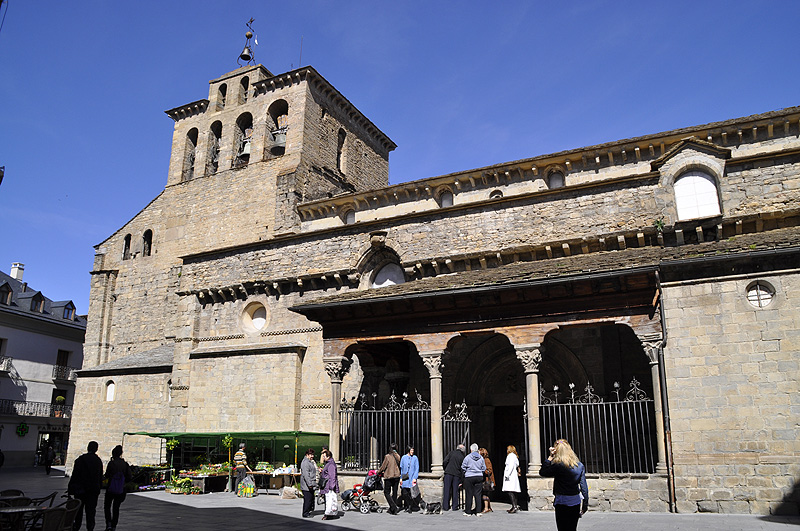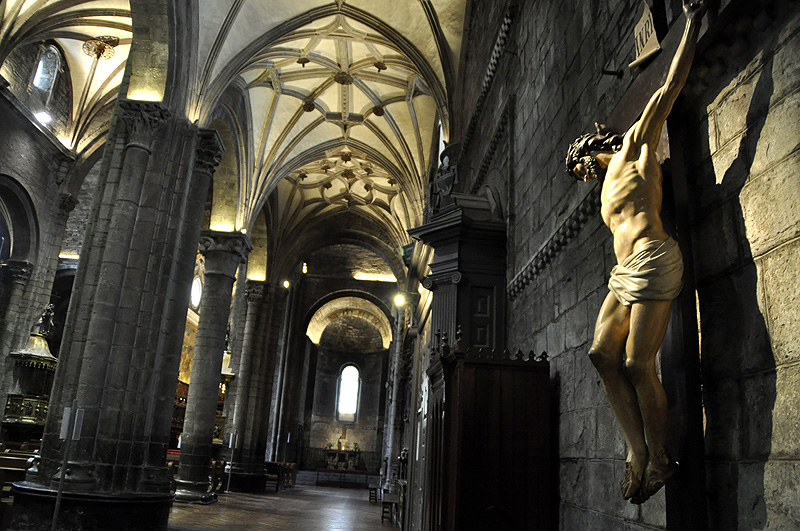Jaca. Cathedral. 11th century
Jaca cathedral is one of the most notable examples of the early Romanesque style in Spain. Construction began in 1077 under the orders of king Sancho Ramirez who founded the city at this time. The concession of special rights and privileges allowed it to grow and develop into a dynamic centre for trade on the Santiago Pilgrimage Route. The concession of a bishopric required a cathedral to consolidate the authority of the first capital of the Aragonese kingdom and this temple, dedicated to Saint Peter, arose as a result.
The cathedral maintains its original Romanesque structure and layout. The main ground plan of the church has a central nave with aisles on either side divided into five sections and each with its corresponding apse. There are two entrances and a graceful dome. In the south apse, it is possible to find architectural features such as chequered stone reliefs and stone hemispheres decorating the internal columns which are typical of the Romanesque style employed in Jaca and exported to other places along the Santiago Route.
The skill required to build this masterpiece of symmetry, the detail of the stone carvings on the capitels of the columns on either side of the doorways, the external window of the only original apse still in existence and the large monogram of Christ above the main entrance testify to the work of true masters. The tympanum decorating the monogram, which was damaged by a lightening strike many hundreds of years ago, is a prime example of animal symbolism in romanesque art. The same is true of the south apse, described by experts as an exceptional work of art and where metopes with bas-reliefs between the heads of the columns depict figures either naked or attired in short capes, one of them dancing with a snake between its legs, a symbol of the instinct subjugated by base passions.
The present edifice is the result of constant modifications, extensions and demolitions. It would be true to say that the cathedral in Jaca is an open book, a voyage through the history and evolution of art, from the first expressions of the Romanesque style to the artistic tendencies of the late 18th century.
In this way, the artistic styles of each period were superimposed on the original Romanesque structure. The 15th century saw the construction of several Gothic side chapels (Santa Cruz, Santa Orosia…) and the 16th century Renaissance left its mark on the St Michael chapel, by the Italian Juan de Moreto and the Trinity Chapel, by the accomplished sculptor Juan de Ancheta. The ruined Romanesque cloister, rebuilt in the late 17th century, was replaced with the Barroque cloister which can be seen today. The altars were modified in the 18th century and the painter, Manuel de Bayeu, was commissioned to decorate a new apse to substitute the original.
The cathedral maintains its original Romanesque structure and layout. The main ground plan of the church has a central nave with aisles on either side divided into five sections and each with its corresponding apse. There are two entrances and a graceful dome. In the south apse, it is possible to find architectural features such as chequered stone reliefs and stone hemispheres decorating the internal columns which are typical of the Romanesque style employed in Jaca and exported to other places along the Santiago Route.
The skill required to build this masterpiece of symmetry, the detail of the stone carvings on the capitels of the columns on either side of the doorways, the external window of the only original apse still in existence and the large monogram of Christ above the main entrance testify to the work of true masters. The tympanum decorating the monogram, which was damaged by a lightening strike many hundreds of years ago, is a prime example of animal symbolism in romanesque art. The same is true of the south apse, described by experts as an exceptional work of art and where metopes with bas-reliefs between the heads of the columns depict figures either naked or attired in short capes, one of them dancing with a snake between its legs, a symbol of the instinct subjugated by base passions.
The present edifice is the result of constant modifications, extensions and demolitions. It would be true to say that the cathedral in Jaca is an open book, a voyage through the history and evolution of art, from the first expressions of the Romanesque style to the artistic tendencies of the late 18th century.
In this way, the artistic styles of each period were superimposed on the original Romanesque structure. The 15th century saw the construction of several Gothic side chapels (Santa Cruz, Santa Orosia…) and the 16th century Renaissance left its mark on the St Michael chapel, by the Italian Juan de Moreto and the Trinity Chapel, by the accomplished sculptor Juan de Ancheta. The ruined Romanesque cloister, rebuilt in the late 17th century, was replaced with the Barroque cloister which can be seen today. The altars were modified in the 18th century and the painter, Manuel de Bayeu, was commissioned to decorate a new apse to substitute the original.
Jaca Tourist Office . [ Jacetania ]
Also consult...
¤ Monuments
¤ Nature
¤ Villages
¤ Sport
¤ Tourist Offices
¤ Museums and Interpretation Centres
Guided tours 360°
Ciudadela de Jaca
[Español] · [Inglés]
Monasterio de San Juan de la Peña
[Español] · [Inglés]
Fort du Portalet
[Español] · [Francés]
follow us in...




 Comarca de La Jacetania
Comarca de La Jacetania
C/ Ferrocarril s/n 22700
JACA (Huesca)
T. (+34) 974 356 980
F. (+34) 974 355 241
:: Oficina de Turismo de JACA: 974 360 098
:: Oficina de Turismo de CANFRANC:
974 373 141
Site Map









